Constructed a 2,500 square foot financial center. Relocated main electric service to the building to the 2nd floor after Hurricane Sandy.
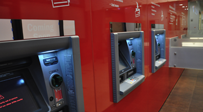

Constructed a 2,500 square foot financial center. Relocated main electric service to the building to the 2nd floor after Hurricane Sandy.
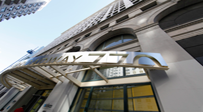
Modified existing banking center to include a separate ATM area, and interior renovations as well.
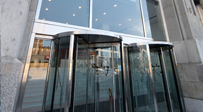
Renovated all bathrooms throughout the building, including HVAC and lighting upgrades.
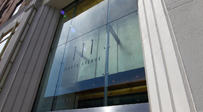
Installed redundant power services to two DC plants, with electronic monitoring controls.
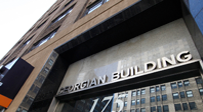
Extensive façade restoration, roof replacement, and window replacement program.
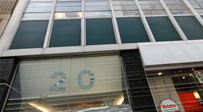
Gut rehab of all common corridors and main lobby. The main lobby was finished in high end stone and mahogany millwork.
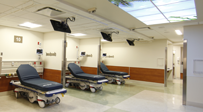
BD renovated an existing hospital space to enlarge the emergency department observation area. We self-performed the HVAC, electrical, and flooring installation. This project (and all health facility projects) required continuous coordination between the medical staff and the building engineering staff to maintain compliance with infection control and to also maintain Department of Health requirements for working in an emergency room. This project was completed on time and within budget.
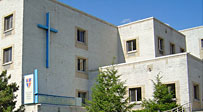
Various projects, including, ED Expansion and renovation, Pediatrics renovation, Detox Unit, Radiology Unit, etc.
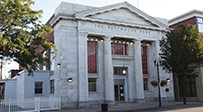
Renovated the façade of the building, newly cemented handicap entry way, numerous interior renovations.
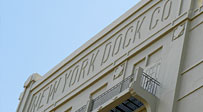
Renovated the façade of the building, newly cemented handicap entry way, numerous interior renovations.